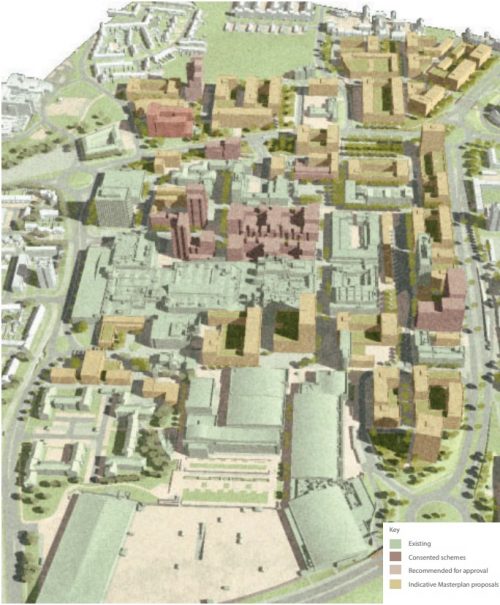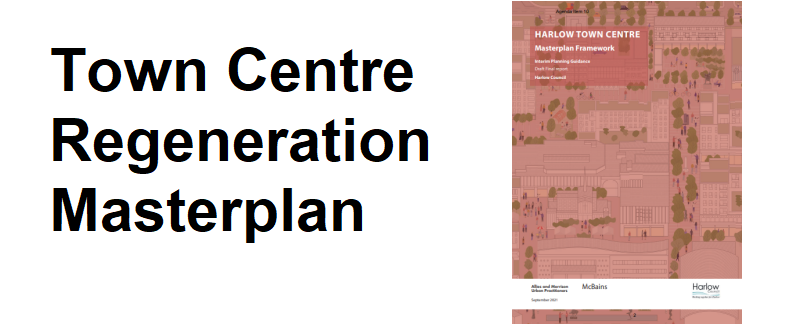This Masterplan (which can be viewed here) runs to over 170 pages and cost Council Tax payers £93,000 to produce. The framework ‘Provides guidance to inform the future planning and design of Harlow’s Town Centre’. It notes that the Local Plan of December 2020 changed the boundary of the area seen as the town centre ‘To reflect and align to the natural boundaries that exist today but also to take account of potential changes in the future’. These changes added the land occupied by Harlow College, The Leisure Zone, Sainsburys and the The Square site. Previous to this, Wych Elm, the bus garage and Fire Station sites had already been included in the new Town Centre boundary. Page 63 shows an ‘Indicative Town Centre Masterplan’, which together with a whole host of other ideas on pages 65 to 105 give a blueprint of how the Masterplan envisages the town centre may look in the future.
Whilst the creation of new green spaces and the planting of hundreds of trees will undoubtedly enhance the appearance of the Town Centre, the Council will need to commit long term funding in order to maintain these green spaces in good order. To date we all remember what happened to the red pots in Market Square and flower beds in Broadwalk when they suffered from a lack of care.
The Plan sees Sainsburys vacating their Town Centre site which together with the bus garage and fire station will be replaced by many large flat blocks. No information is given in the Plan as to whether any of the owners of these sites have ever indicated they would be prepared to move
Three sides of Market Square will as things stand remain in situ, except that there is a plan to add another floor to Market House and turn the building into flats. How the Council think this area will become a ‘Leisure and hospitality quarter’ is not explained.
The creation of a ‘culture quarter’ in front of The Playhouse lays to rest the idea of building a much larger theatre elsewhere in the town centre. The Playhouse is already considered too small by many, its capacity being at least 25% less than any neighbouring theatre. An increase in the local population of some 50% in the next two decades can only add to calls for a larger theatre.
A lack of ongoing repair and maintenance by the landlords of buildings is at the heart of why the town centre looks so bad. The Plan proposes that a new bus station is constructed but unless long term funding to maintain it is forthcoming then it will be no better than the shabby bus station we have now.
The Plan will result in a town centre full of high rise flat blocks, with little prospect of encouraging more shoppers and visitors to the town centre. It is a charter for property developers to construct many tower blocks which are not in keeping with the Garden Town principle. Page 63 of the Plan shown below, gives an impression of what the authors expect the Town Centre to look like in years to come.

